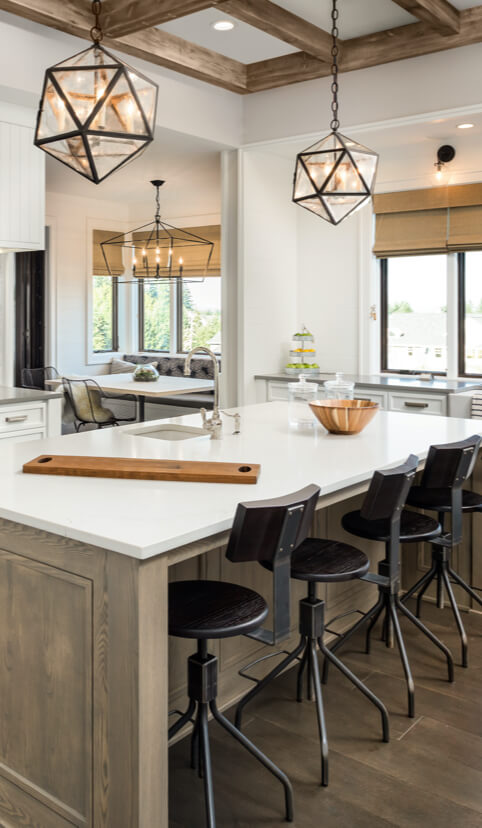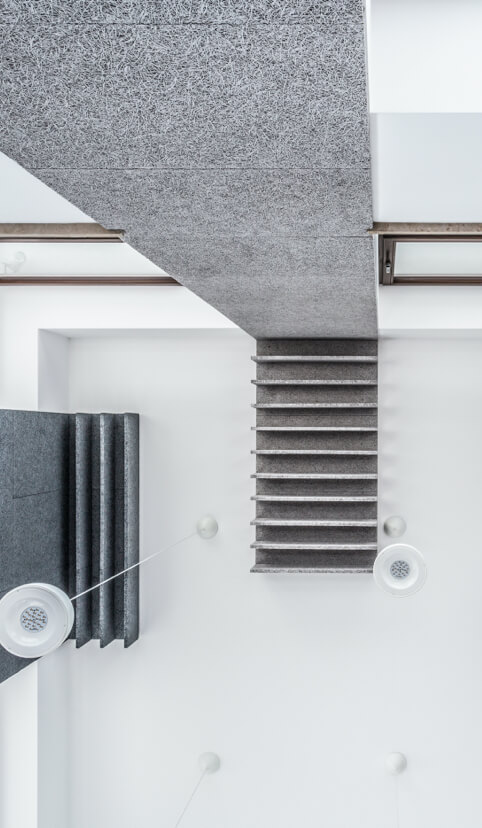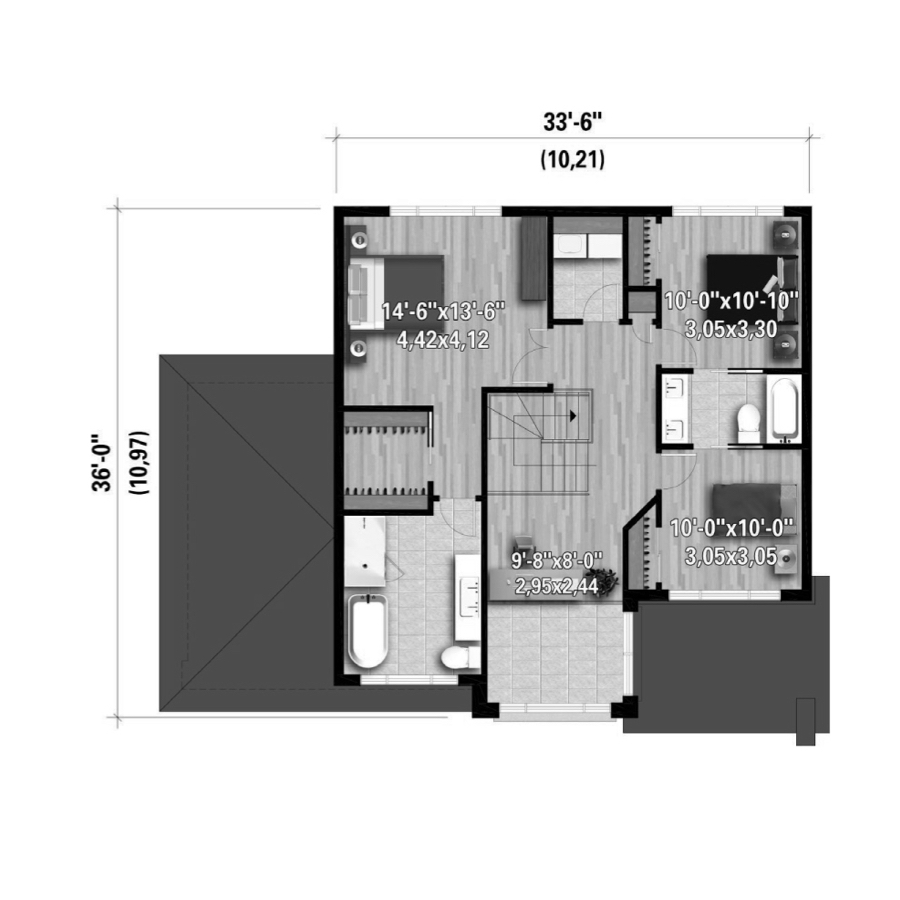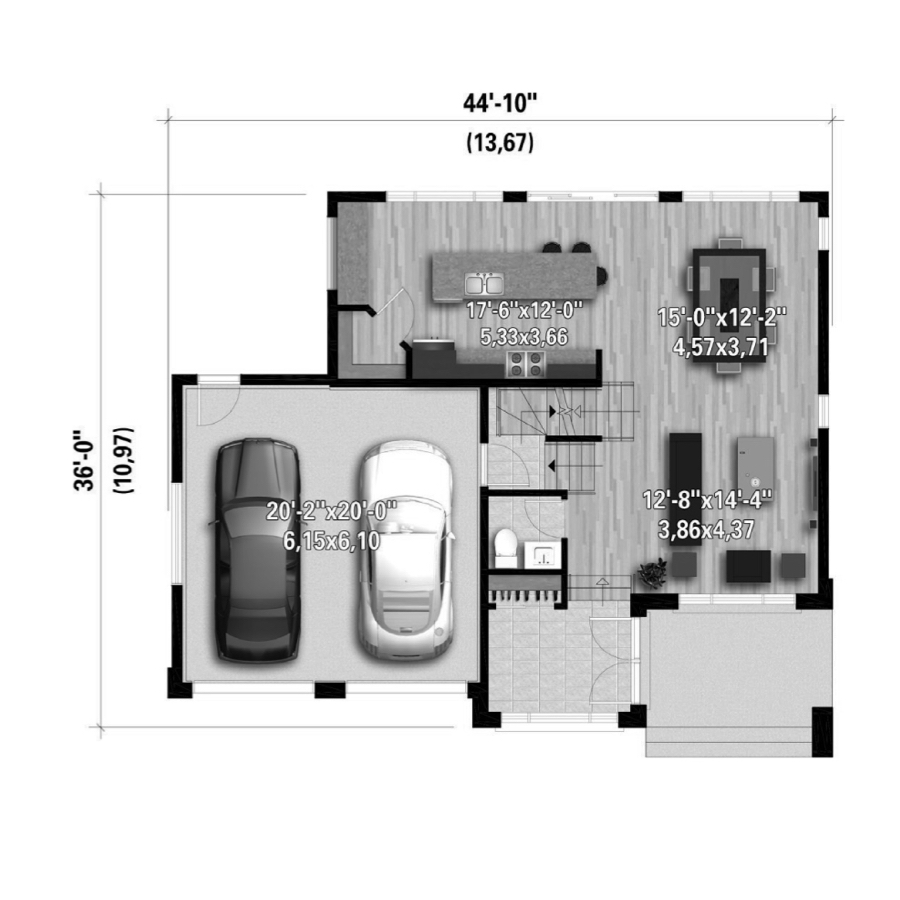MODÈLE
Skyline
CHAMBRES
3
BAIN(S)
2
GARAGE
2
SURFACE
1,899 pi2
Skyline
Qualité Inégalée
Caractéristiques principales
- Rez-de-chaussée à aire ouverte
- Cuisine moderne avec îlot
- Salle de bain privée attenante à la chambre des maîtres
- Grand balcon couvert
- Garage double
Open floor layout, Sitting area, Second floor laundry room, Panoramic view, Pantry, Island, Ceiling over 8′, Narrow lot, Walk-in master bed., Mud room, Office / Study / Den, Double sink vanity, Separate bath and shower.
Ce que vous pouvez personnaliser
Vous avez un design personnalisé en tête pour la cuisine, le sous-sol ou la salle de bain de votre maison modèle ? Nous pouvons y arriver. En tant que constructeur de maisons personnalisées à service complet, nous proposons une suite complète de personnalisations pour vous aider à personnaliser votre maison modèle. Pratiquement tous les aspects d’une maison modèle peuvent être personnalisés, faites-nous savoir ce que vous recherchez et nous vous répondrons avec un design élégant.



